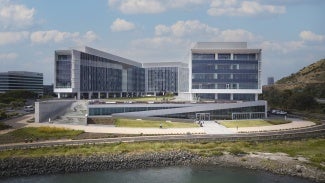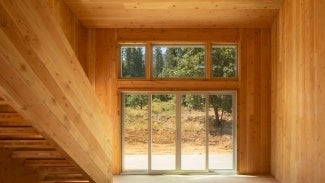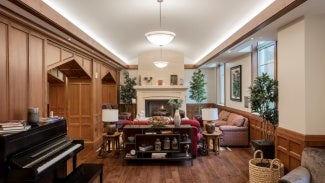Designing for disaster: How architects are building a resilient future
Three case studies exemplify a holistic approach to resilient design.
Extreme weather is happening with greater frequency and intensity. Of the 45 years the National Oceanic and Atmospheric Administration has tracked weather and climate disasters with damages reaching or surpassing $1 billion (adjusted for inflation), the 10 years with the highest event number all fall after 2010.
For architects, attention to a site’s climatic threats is crucial. “My number one [priority] is life safety,” says Javier Esteban, AIA, principal at KWK Architects, a Lawrence Group company. “Resiliency and how a building responds to different climate conditions and emergency situations should be an integral part of design.”
The industry is standardizing these practices in more formal ways, too: The just-released LEED Version 5 includes a prerequisite requiring projects to conduct a Property Resilience Assessment (PRA) to inform sustainable and resilient building design.
Like the innovative solutions that emerged from mainstream adoption of sustainable design principles, Esteban says, resilience does not relegate architecture to “an ugly concrete box.” Three case studies illustrate the possibilities.

A rising tide lifts all at Genesis Marina
Between 1993 and 2024, the rate of global sea level rise has doubled, according to NASA. For the San Francisco Bay, this could mean a rise upward of 7 feet by 2100, according to the Bay Conservation and Development Commission (BCDC).
In Brisbane, Calif., the conversion of a 9-acre brownfield fronting the bay into the Genesis Marina biotech campus has holistically addressed multiple needs alongside resiliency, including public engagement, ecological restoration, and neighborhood invigoration, says Skidmore, Owings & Merrill design partner Michael Duncan, FAIA.
The U-shape arrangement of the campus’s three seven-story buildings frames views of the water while the rerouting of a 0.25-mile-long stretch of the San Franciso Bay Trail improves public access to the waterfront. The project observed a 100-foot setback from the high tide line along its north and eastern shorelines, says Tom Leader, principal and founder of TLS Landscape Architecture; in cross-section, it observed different data corresponding to the expected 2050 and 2100 sea levels, high tide, king tide, and storm surge.
As a result, the built architecture sits atop a two-story podium of parking structures and nonessential spaces, including a fitness center, while a central green space and public amenities, such as cafés, are elevated. Laboratory spaces and equipment are located on higher floors along with MEP systems, which also sit atop roofs. “We made sure there was nothing essential on that lower datum area,” Duncan says. Should the lower parking level be submerged by 2100, the upper parking level is designed to receive roadway connections, Leader adds. “This site could become an island.”
A palette of native grasses and perennials in the riparian zone continues up past the construction setback to fill sloping gardens and staircase planters. “Closest to the water, we have species … such as seaside daisy and purple needlegrass,” Leader says. “As you rise up, we shift toward higher growing shrubs that [can] deal with the wind.”
The hardscape includes turf blocks, permeable pavers that absorb and retain water before draining. “This area flooded last December … and the landscape held up well,” Duncan says. By creating a natural buffer rather than the conventional dike or seawall, Leader says, the design is “more exciting, interesting, and leasable” while connecting important ecological systems.
During the permitting process, BCDC approved the team’s resilient design approach expeditiously, and the campus, completed in 2024, is already 75% occupied.

Sierra Houses light a path to community rebuilding
Between 2003 and 2023, the number of extreme wildfire events has more than doubled, according to research published in Nature Ecology and Evolution. In August 2021, the multiple weeks-long Dixie Fire destroyed approximately 1,000 structures, including more than 600 houses, in the remote town of Greenville, Calif. Jonathan Kusel, executive director and founder of the nonprofit Sierra Institute, reached out to Susan Jones, FAIA, founder and principal architect at atelierjones, to help Greenville start a reconstruction effort.
Jones, whose deep expertise in mass timber construction includes her own residence, dove into design as the land was cleared of contaminants left from the wildfires. “We were able to get building permits for three houses within three months, from May to July 2022,” she says. “We have a master permit process with Plumas County so anybody can [use these designs].”
The Sierra Houses, which follow Wildland Urban Interface guidelines, combine a prefabricated wet core containing a kitchen, a bathroom, and MEP systems, with pre-cut CLT walls, floors, and roofs—modular elements that a small crew can assemble on-site atop a concrete stem wall.
The houses, Jones clarifies, are intended not for life safety or sheltering during fire, but for preserving structural integrity: “The majority of the fire hardening goes on in the envelope,” which runs 10 to 13 inches thick and comprises 4 inches of three-ply, solid wood CLT panels, a waterproof barrier, and mineral wool insulation; more than 60 tests have been conducted worldwide to test CLT’s fire performance, Jones says.
A Corten steel rain screen clads the entire wall assembly and encases roof eaves to deflect stray embers. Positive air pressure created by the HVAC system prevents smoke from infiltrating the sprinklered interiors.
Incorporating resilience measures does not produce “the cheapest build in the market,” Jones acknowledges, “but in terms of durability, quality, and thinking long term, the projects are very solid.” To help with affordability, she kept the designs between 600 and 1,000 square feet, but did not diminish the quality of their spaces, which includes double-height volumes.

Seeking higher—and lower—ground in higher education
Though the frequency of tornadoes and hurricanes in the U.S. has stayed relatively consistent over time, their impact and intensity are increasing, according to an NPR story and the U.S. Environmental Protection Agency. Correspondingly, KWK Architects is working with higher education institutions to integrate resilient spaces into capital projects.
If resiliency goes unmentioned in an institution’s project goals, KWK’s Esteban will initiate a conversation early in the design process. “What we have learned over the years is that we don’t bring answers, but we bring questions,” he says. “We don’t want to impose a design.” For example, Esteban might note the recurrence of heat waves to Texas institutions and gauge their interest in adding cooling stations.
Referencing resources such as the International Code Council 500, Standard for the Design and Construction of Storm Shelters, KWK creates resilient spaces that complement the building program and design. They blend into the architecture and are accessible for everyday use as, for example, study rooms located near the building core.
These reinforced concrete or CMU enclosures can have natural light, through narrow laminated or reinforced windows and shutters, but they are structurally isolated from their surrounding building; they may even be able to withstand the load of the latter’s collapse. Their floor level and amenities will depend on the expected weather event. For example, hurricanes deliver torrents of water but also wind, so safety areas cannot be on floors that are too low or high. Tropical storms can also last several days, so the space may include restrooms.
The size of the space depends on the projected occupancy and the response time needed for users to reach it, Esteban says. During the day, students typically disperse across academic buildings and campus centers; at night, many are back in their residence halls. Schools in tornado-prone regions may want multiple safety areas across campus, while hurricanes and tropical storms come with longer notice.
Incorporating resilience does increase project costs, mostly from the expense of constructing isolated structural and MEP systems, Esteban says: “It’s like an independent system from the building.” To make the investment worthwhile, project stakeholders must communicate to students, staff, and building managers how to use and maintain the resilient space. “The emergency procedures need to be clear and given to everybody,” he says. Otherwise, “it will be a waste of money and effort.” Like a high-performance or LEED certified project, he says, “you have to teach students how to use [the building] to take advantage of it.”
Wanda Lau is a former ARCHITECT magazine editor and freelance writer. She lives outside Chicago.
Do you want to integrate resilience into the design services your firm offers? The Resilience and Adaptation series is your answer. This exclusive multi-course series covers mitigation, resilience and adaptation, technical design application, and design process application. Take all courses in the series to learn best practices for mitigating risk for hazards, shocks, and stresses and adapting to changing conditions.
